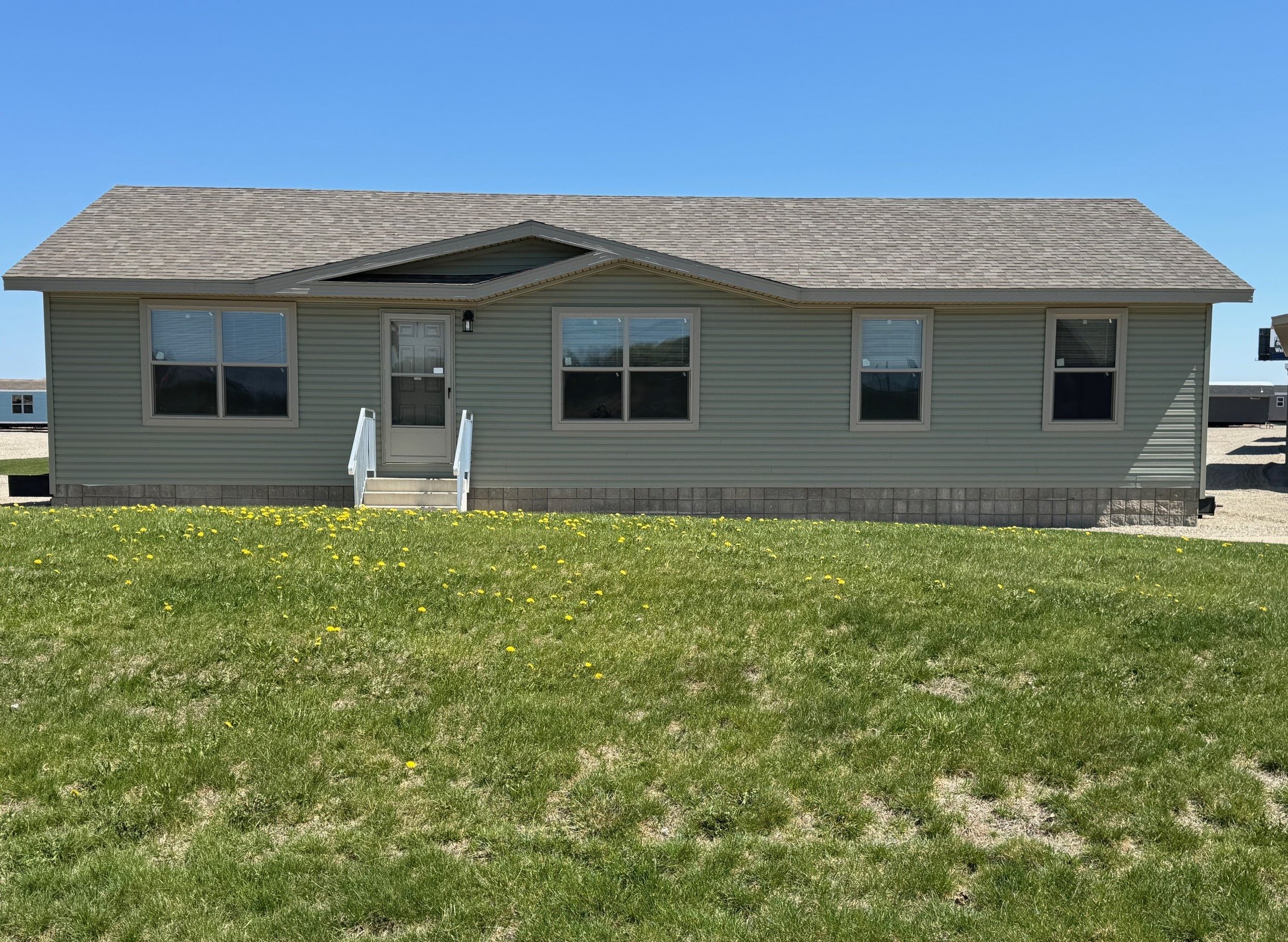
the springfield
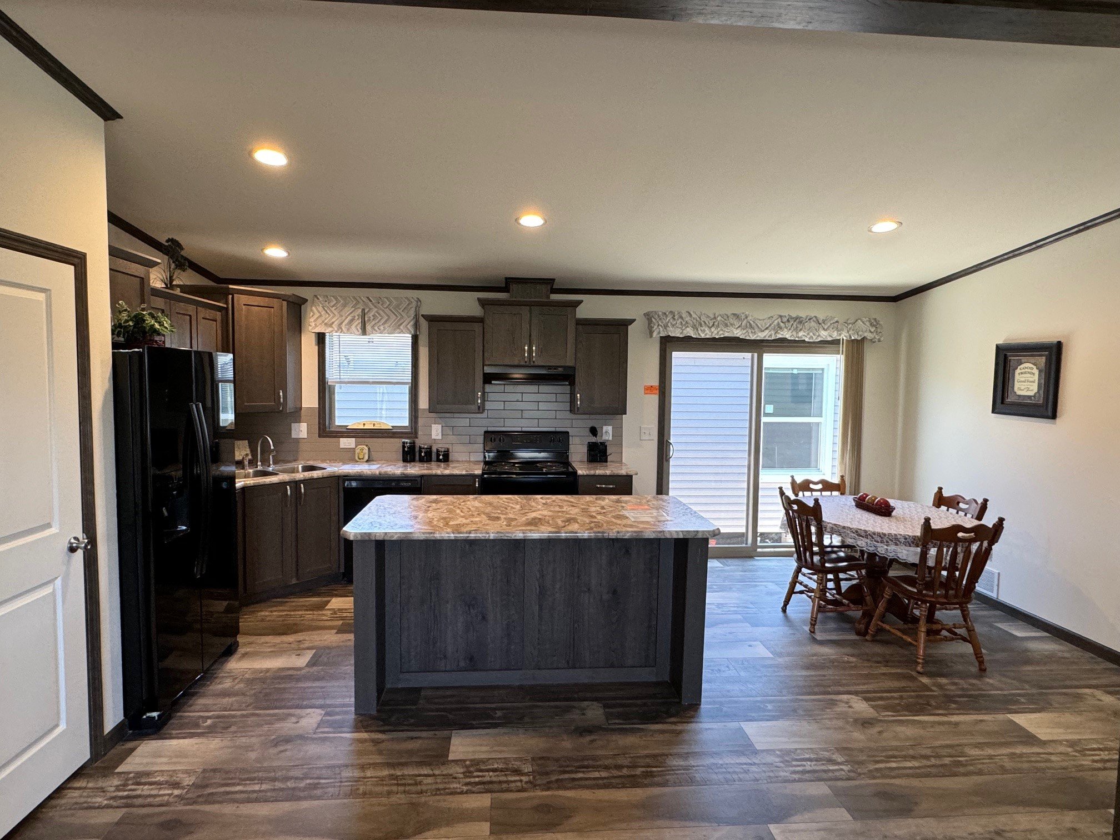
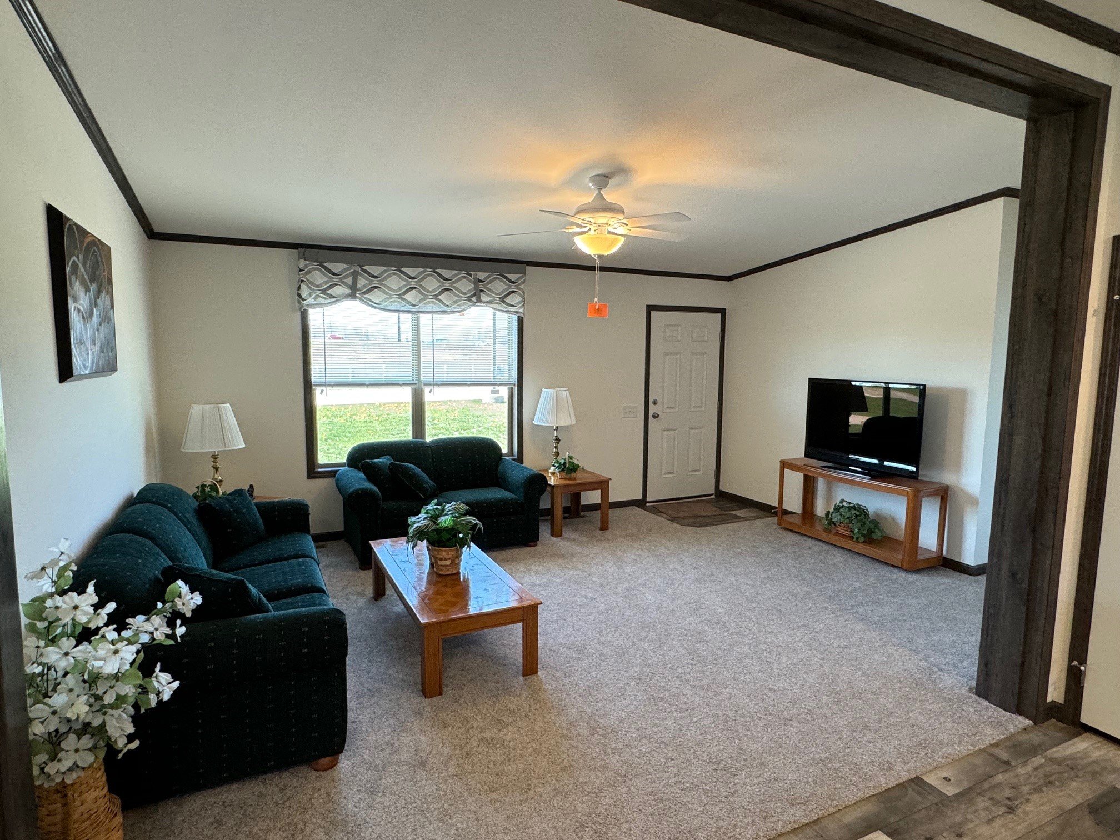
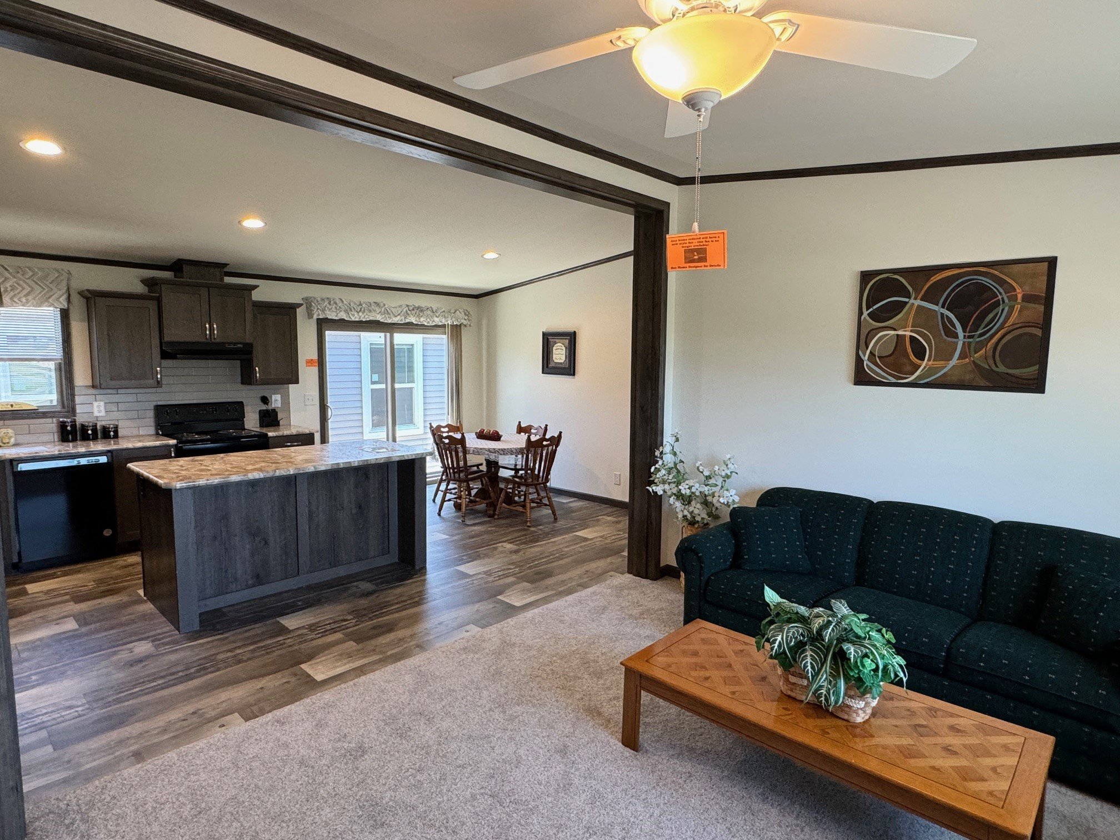
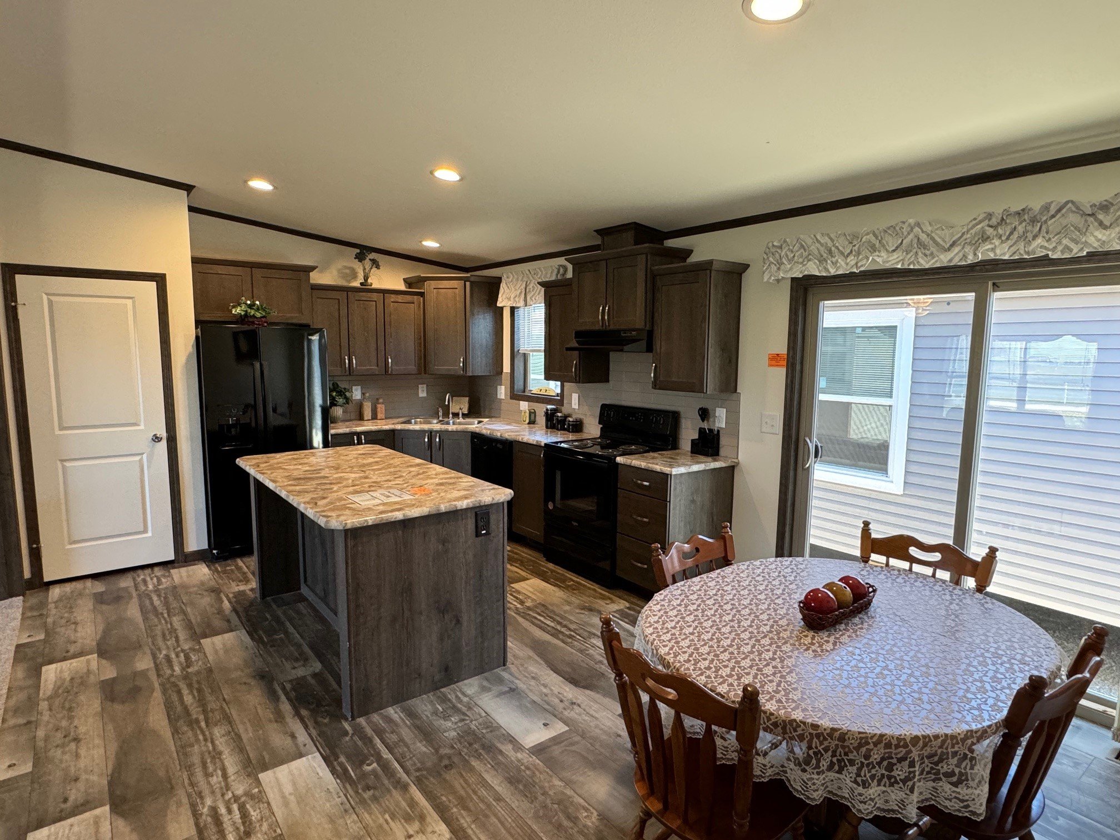
The Springfield
Dimensions: 26’ x 52’
Square Feet: 1387
Bedrooms 3
Bathrooms: 2
-
Extra Exterior Water Faucet
Fiberglass Fire Rated Door
Clay Storm Door
Vinyl Sliding Glass Door-Nook
R-21 Wall Insulation
Lineals on all Windows
5/12 Roof Pitch with Cathedral Ceilings
40# Roof Load
16” Eaves and Gable Ends
18’8” Twin Peak Dormer
Clay Package
-
Furnace Boots and Registers
Cold Air Returns
Closed Basement Stairwell
White Deluxe Ceiling Fan-LR
Computer Jack/Recept Combo-LR
Programmable Thermostat
Barnwood Wrapped Molding Package
-
Gooseneck Pull Down Kitchen Faucet
3 6" Flush Mount LED Lights in Kitchen
Black 24 cu SxS Refrigerator
Black Dishwasher
Contemporary Cabinet Pulls
Kitchen Island XIB 336
Full Wall Ceramic Backsplash
Full Wall Backsplash at Range
-
30” Cabinet and Wire Shelf over Laundry Area
Utility Sink with Cabinet
30” Boot Bench-Utility Room
2 Panel White Interior Door-Utility Room
2 Panel White Interior Door-Utility Room Linen Closet
24" X 36" Utility Room Window
Contemporary Cabinet Pulls
Drop Electric Panel Box to Basement
-
36" x 48" Fiberglass Shower-Master Bathroom
Double Lavs – Master Bathroom
Brushed Nickel Structured Flow Bath Faucets
24" X 36" Master Bathroom Window-End Wall
30" X 9" Transom Window-Guest Bath
Contemporary Cabinet Pulls

