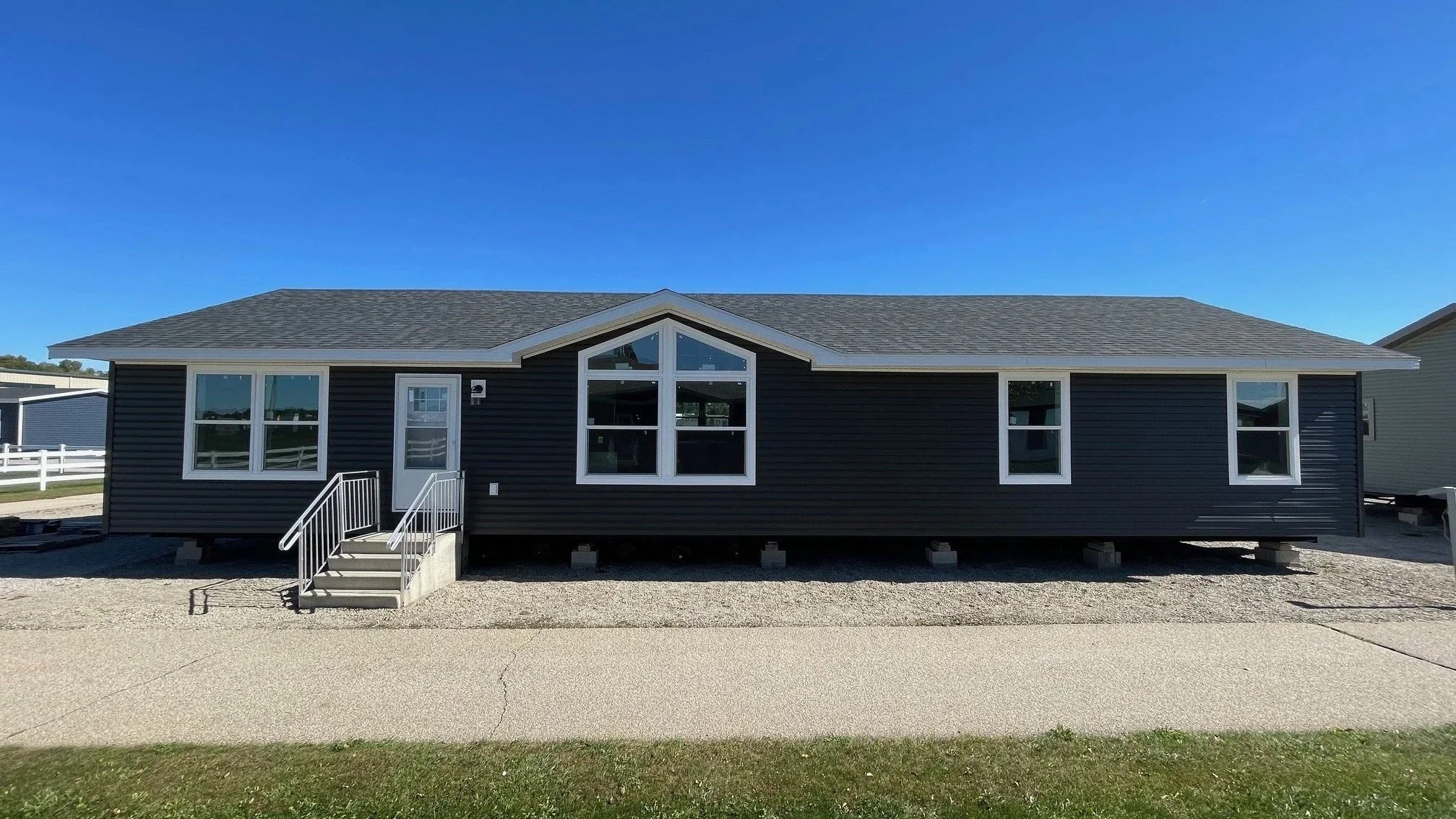
the lincoln
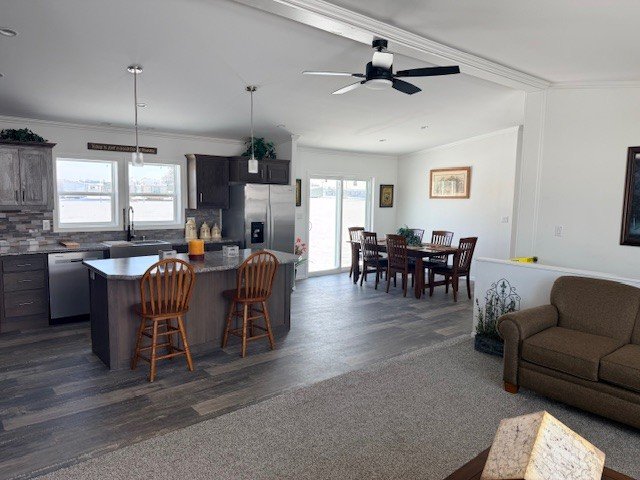
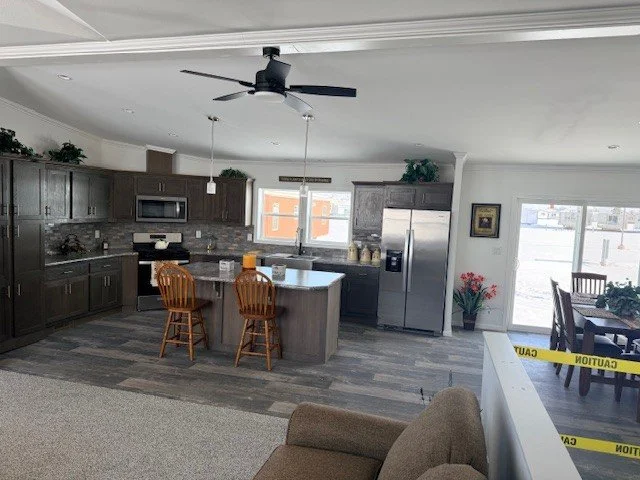
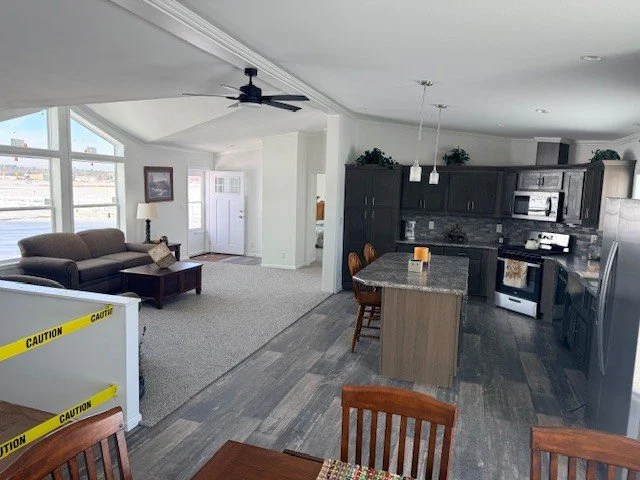
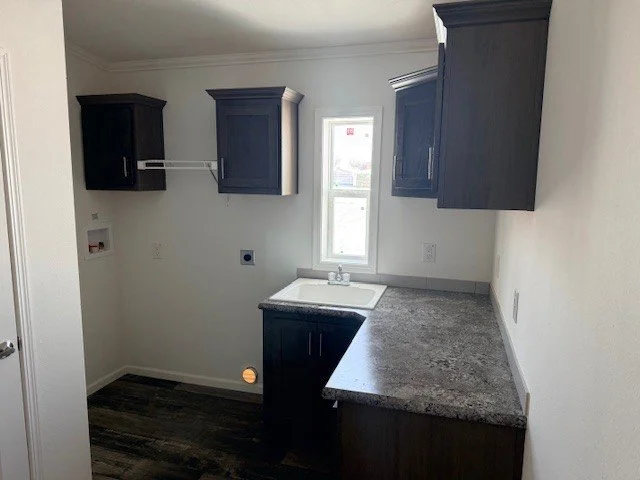
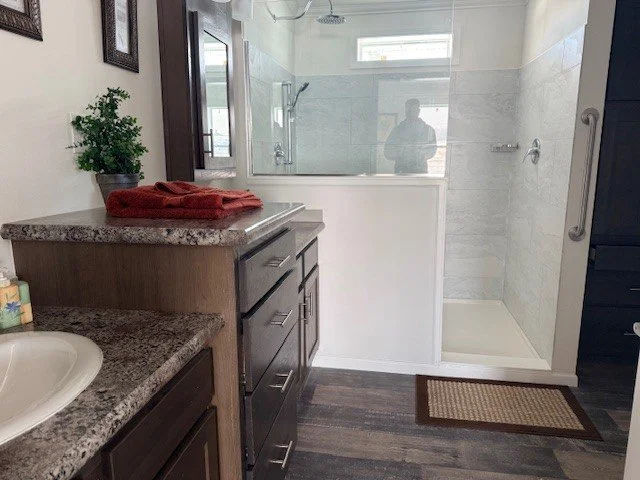
The lincoln
Dimensions: 26’ x 64’
Square Feet: 1706
Bedrooms 3
Bathrooms: 2
-
5/12 Roof with 18” Eaves
OSB Sheathing
4 Window Skyview Dormer
Upgraded Siding
Ice Guard
Lineals on All Windows and Doors
Storm Door on Front Door
-
White Crown/Casing Package
Ceiling Fan in Living Room
Patio Door In Dining Room
Open Stairwell
-
5 Additional Can Lights
2 Pendant Lights over Island
Full Wall Mosaic Backsplash
Farm Sink with Pull Down Faucet
Drawer Over Door
Soft Close Drawer Guides
30” SS Gas Range
SS Dishwasher
SS Spacesaver Microwave
Cabinet over Refrigerator
Slide Out Waster Basket
Crescent Edge on Countertops
2 Windows over Kitchen Sink
Transom Window in Pantry
-
Crescent Edge on Countertop
Fire Rated Rear Door
14” x 40” Window over Sink
Cabinet in Washer/Dryer Area
-
4×6 Dumashower - Master Bath
Crescent Edge on Countertops
Soft Close Drawer Guides
Toilet Paper Holder in Both Baths
Towel Bar in Both Baths
20” Medicine Cabinets in Master Bath
Raised Center Lavatory in Master Bath
Transom Window in Master Closet
Transom Window over Shower in Master Bath
Hi Rise Stool in Both Baths
Virtual Tour Coming Soon - We Can’t Wait to Show it to You!

