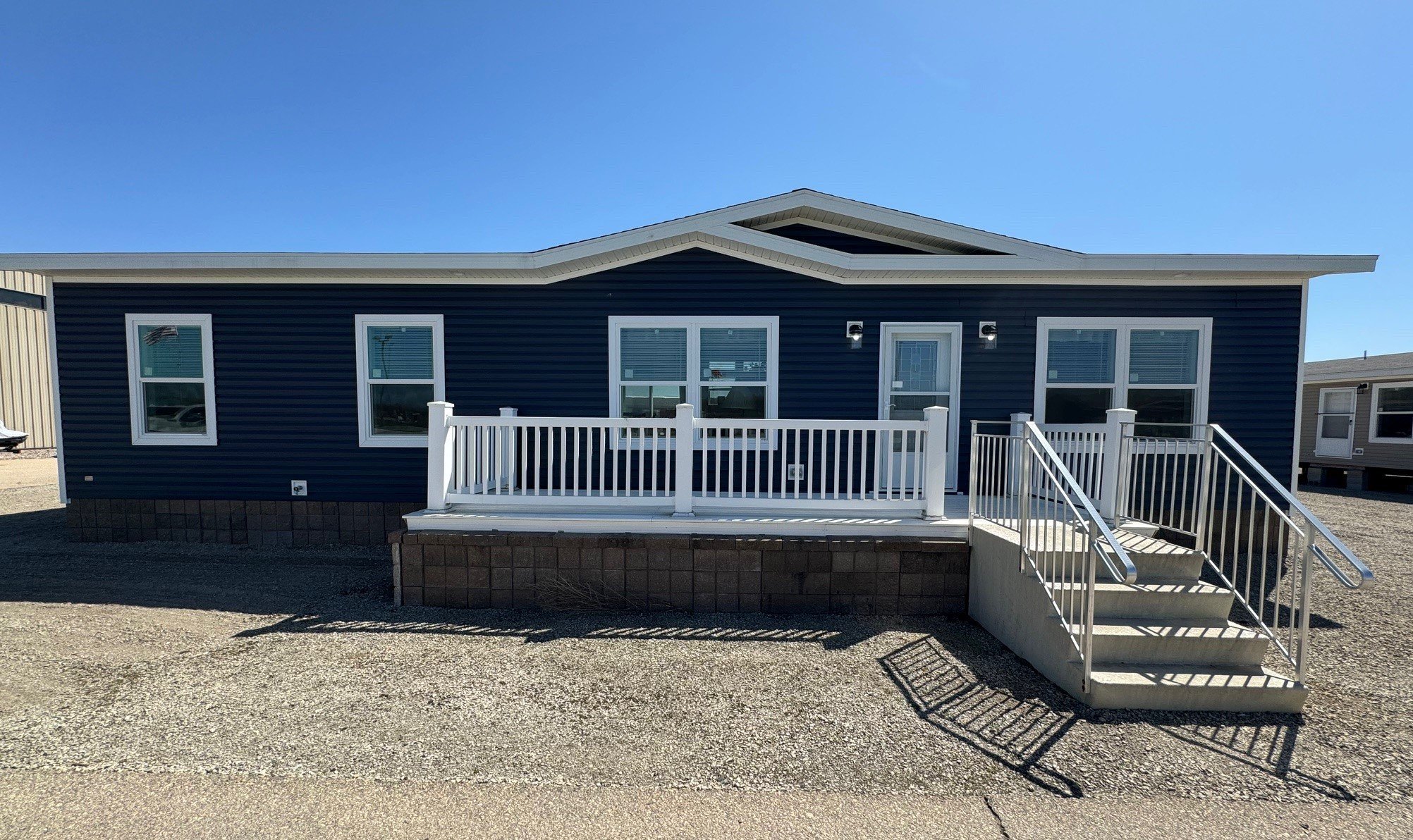
The jefferson
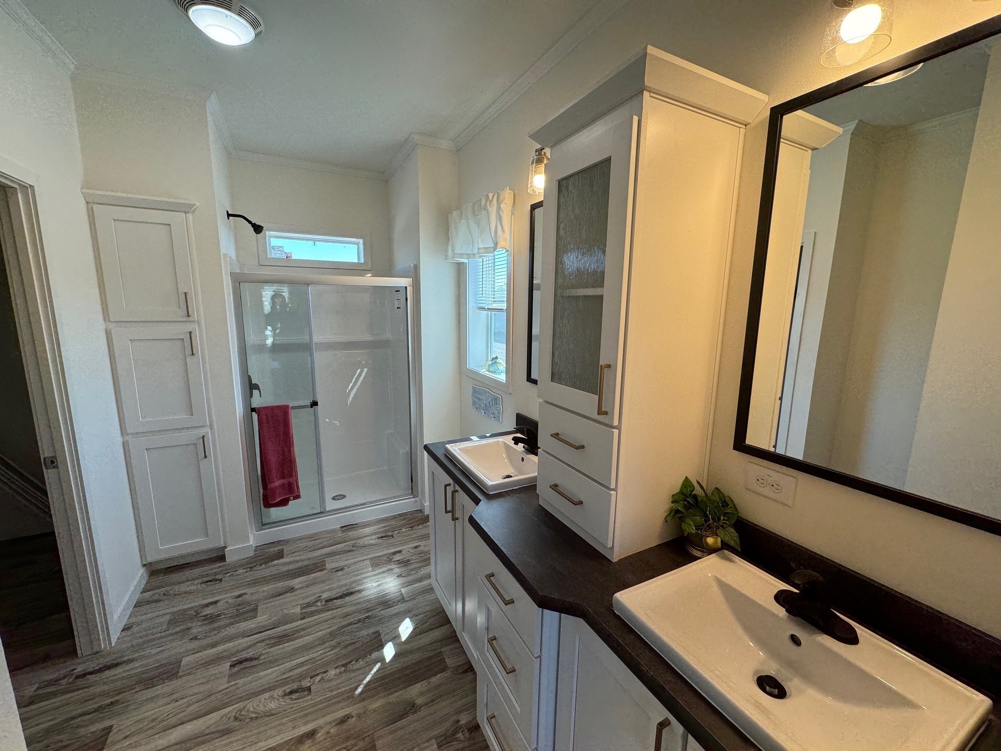
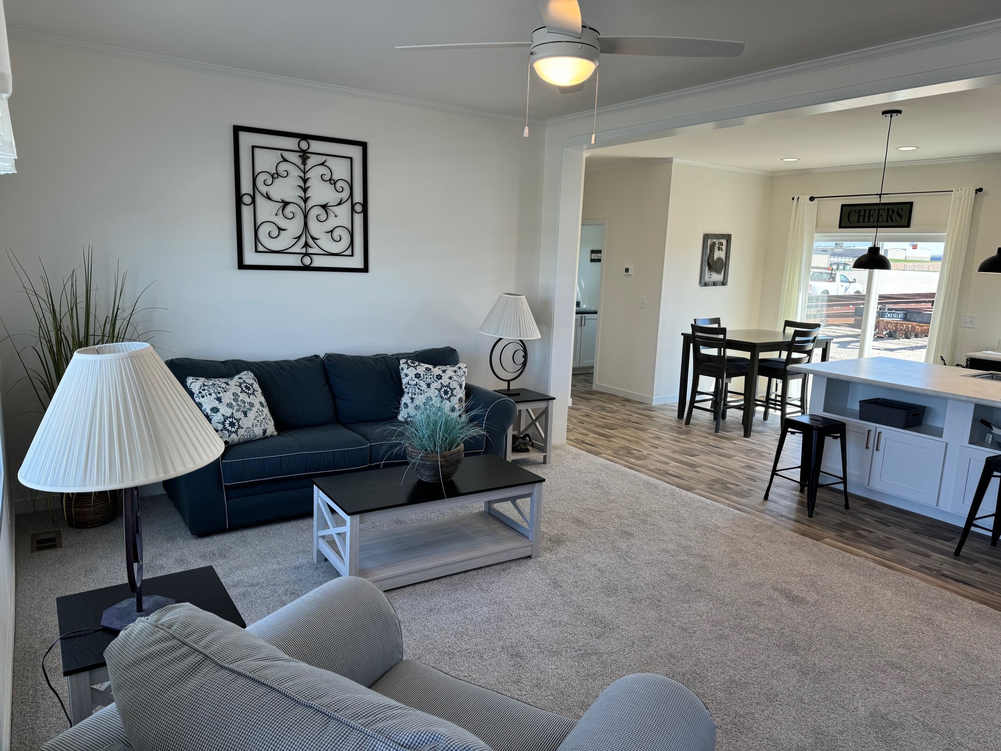
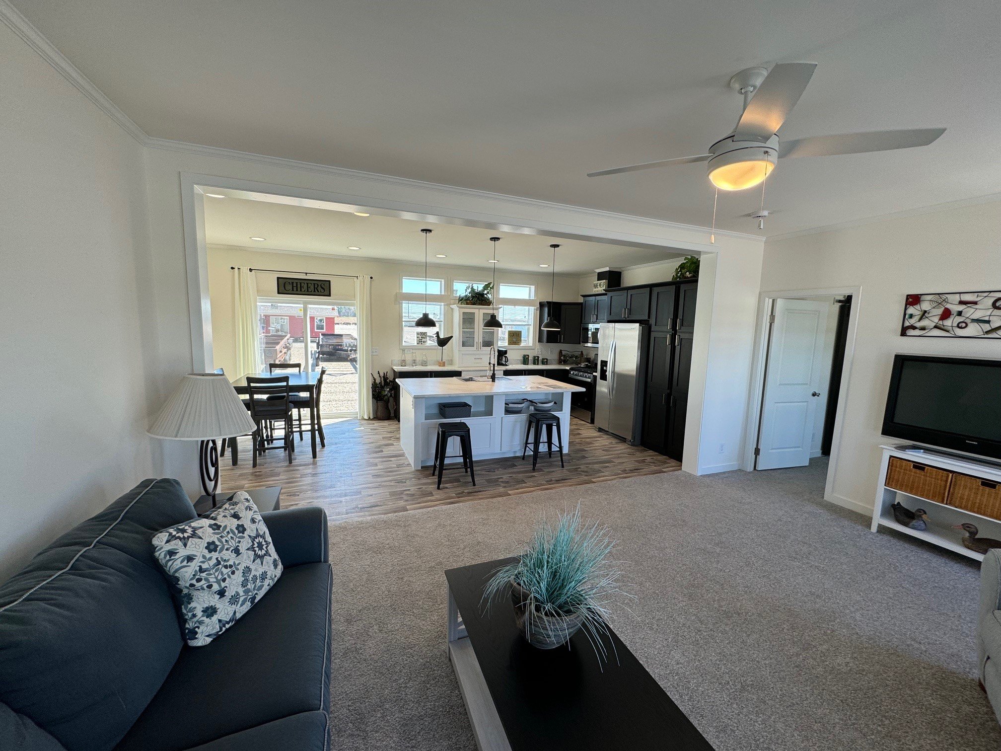
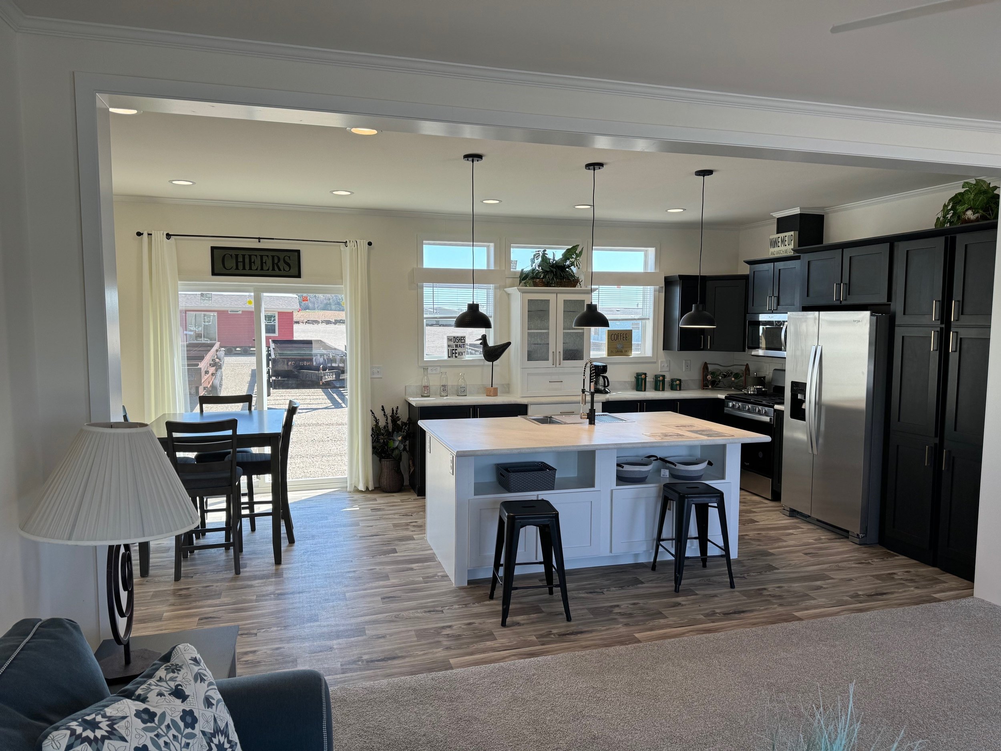
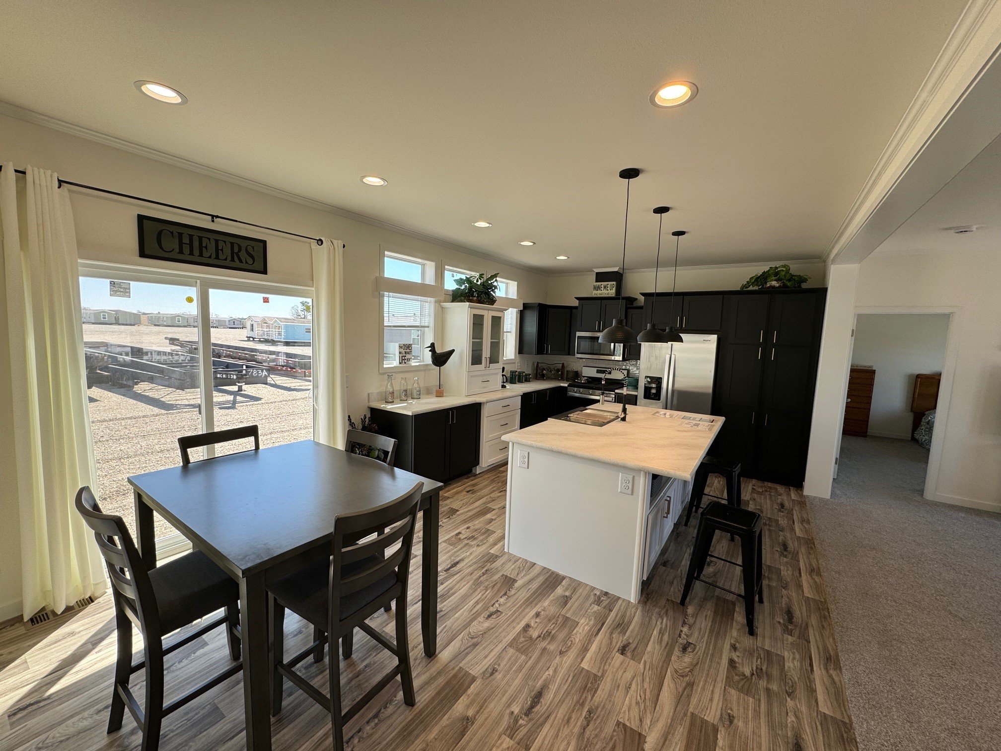
The jefferson
Dimensions: 26’ x 52’
Square Feet: 1387
Bedrooms: 3
Bathrooms: 2
-
2 Exterior Water Faucets
Monterey Half Lite Front Door
Half Glass Fiberglass Rear Door
Storm Doors Both Front and Rear Doors
6’ Patio Door – Nook
R-38 Ceiling Insulation
R-22 Floor Insulation
Lineals on all Windows
16” Eaves and Gable Ends
18’8” Twin Peak Dormer
Upgraded Siding
Exterior Lights each side of Front Door
Two LED Soffit Lights
Omit 6 Transom Windows on Front Side of Home
-
Perimeter Heat Registers
50 Gallon Electric Water Heater
Marriage Wall Underlayment
200 AMP Service
2nd Conduit from Panel Box
Carbon Monoxide Detector
Programmable Thermostat
White Cabinet Door over Panel Box
-
Painted Maple Cabinets
Kitchen Pull out Trash Bin – Left of Sink
Lazy Susan ½ Round – Kitchen Corner
Brushed Gold Cabinet Hardware
-
24” x36” Vinyl Window
Painted Maple Cabinets
Brushed Gold Cabinet Hardware
30” Cabinet & Wire Shelf over Laundry
-
Structured Flow Faucets
24” X 36” Vinyl Window in Bathroom 1 and Bathroom 2
30” x 9” Transom Window in Bath 1
Painted Maple Cabinets
Brushed Gold Cabinet Hardware
48” X 36” Tub/Shower in Bath 1
Decorative Black Framed Mirrors Both Bathrooms
Black Sliding Door into Master Bath

