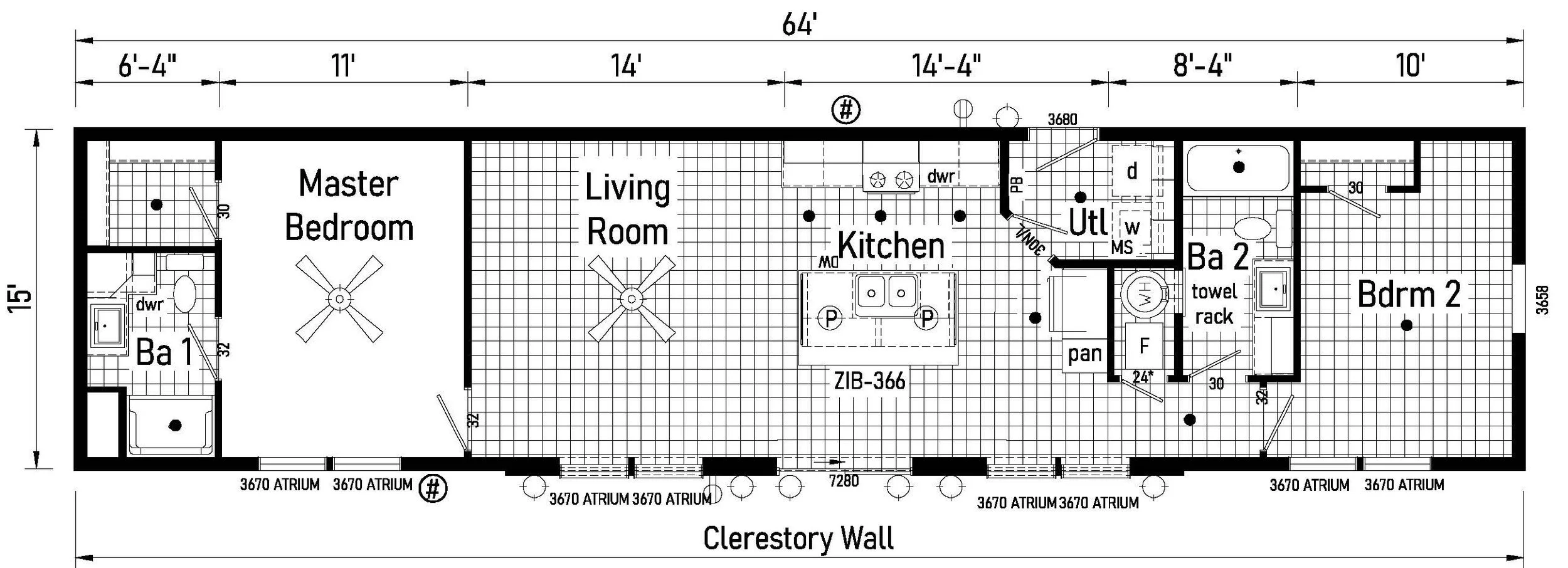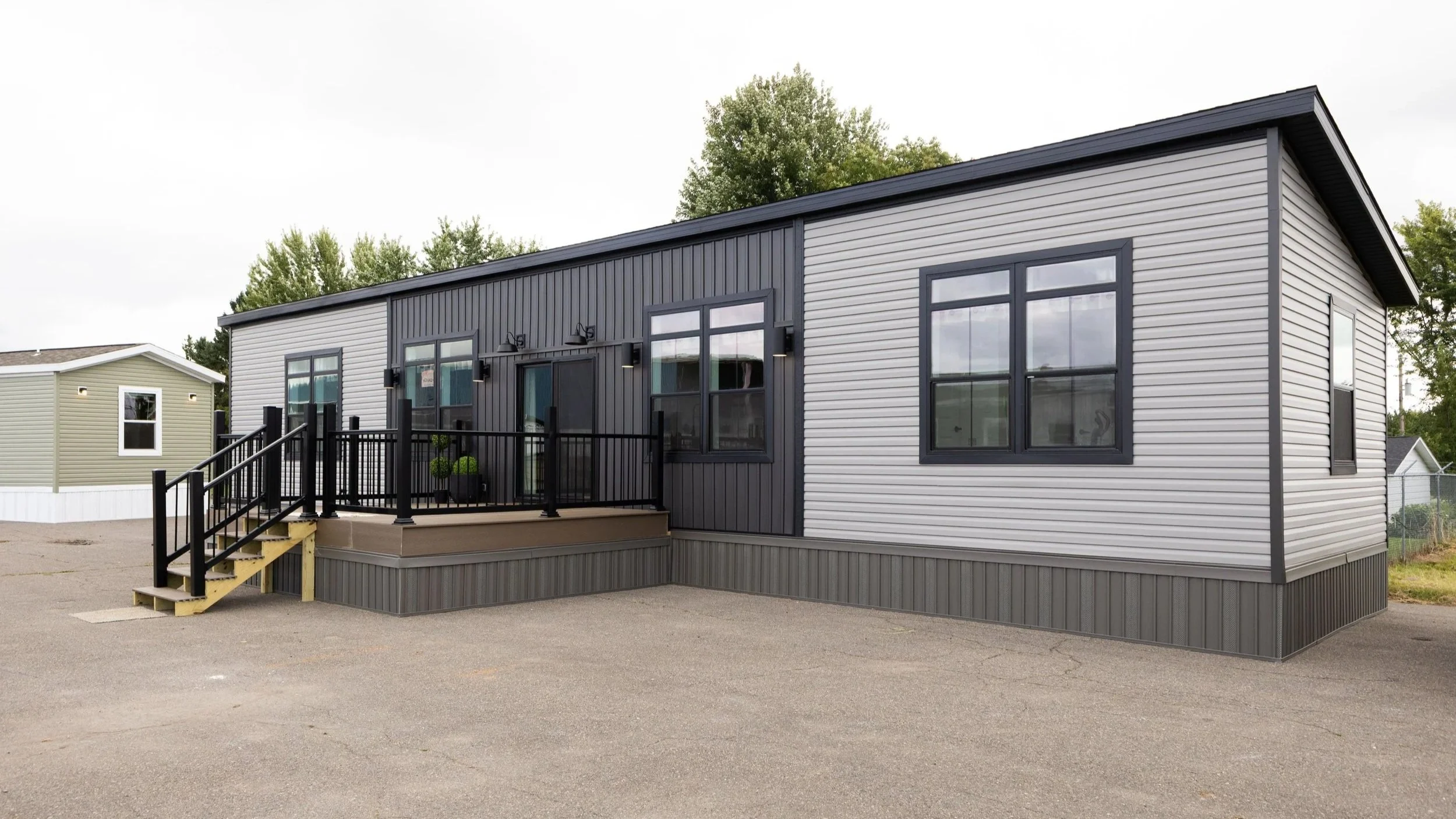
the crandon
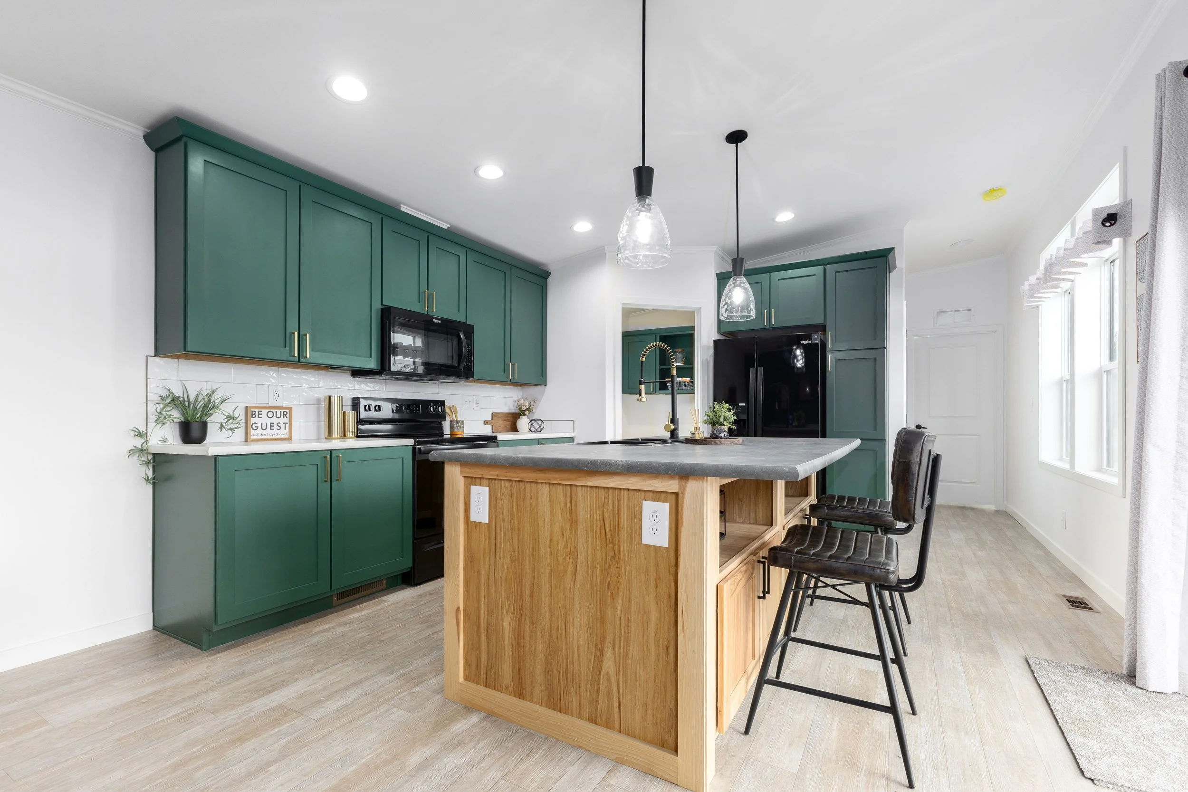
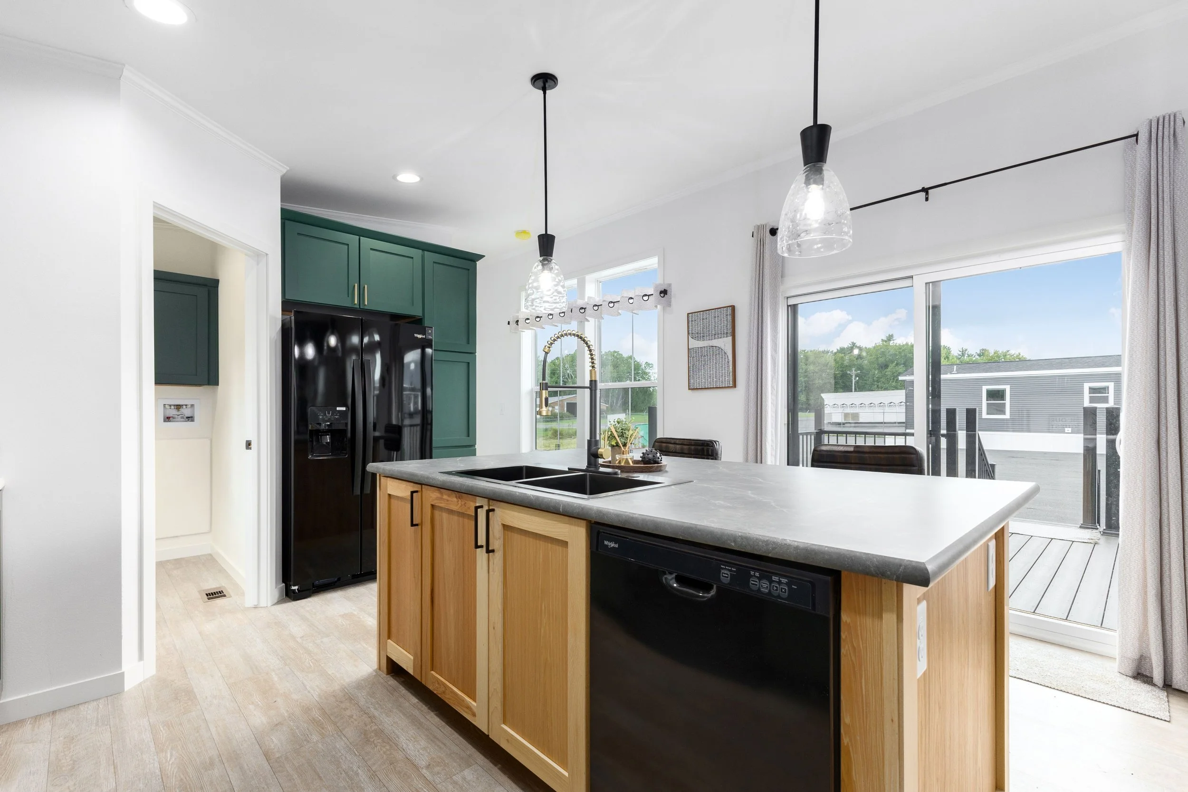
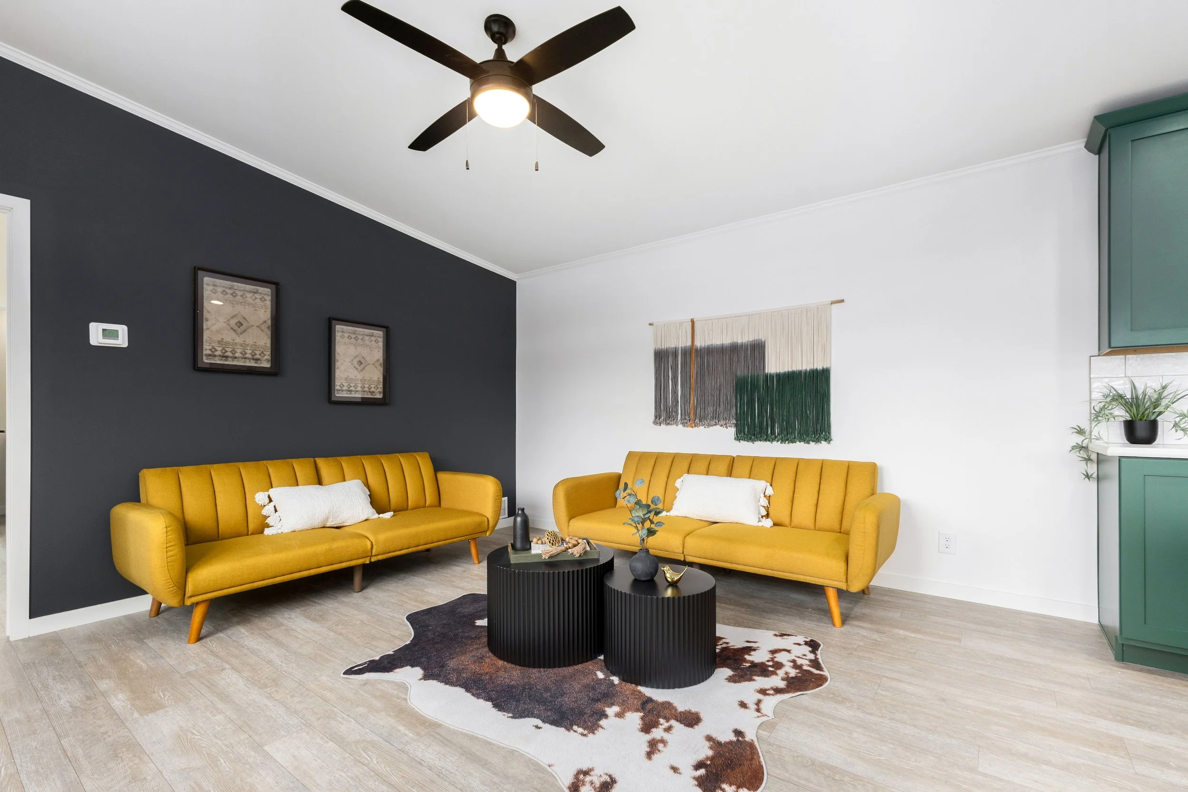
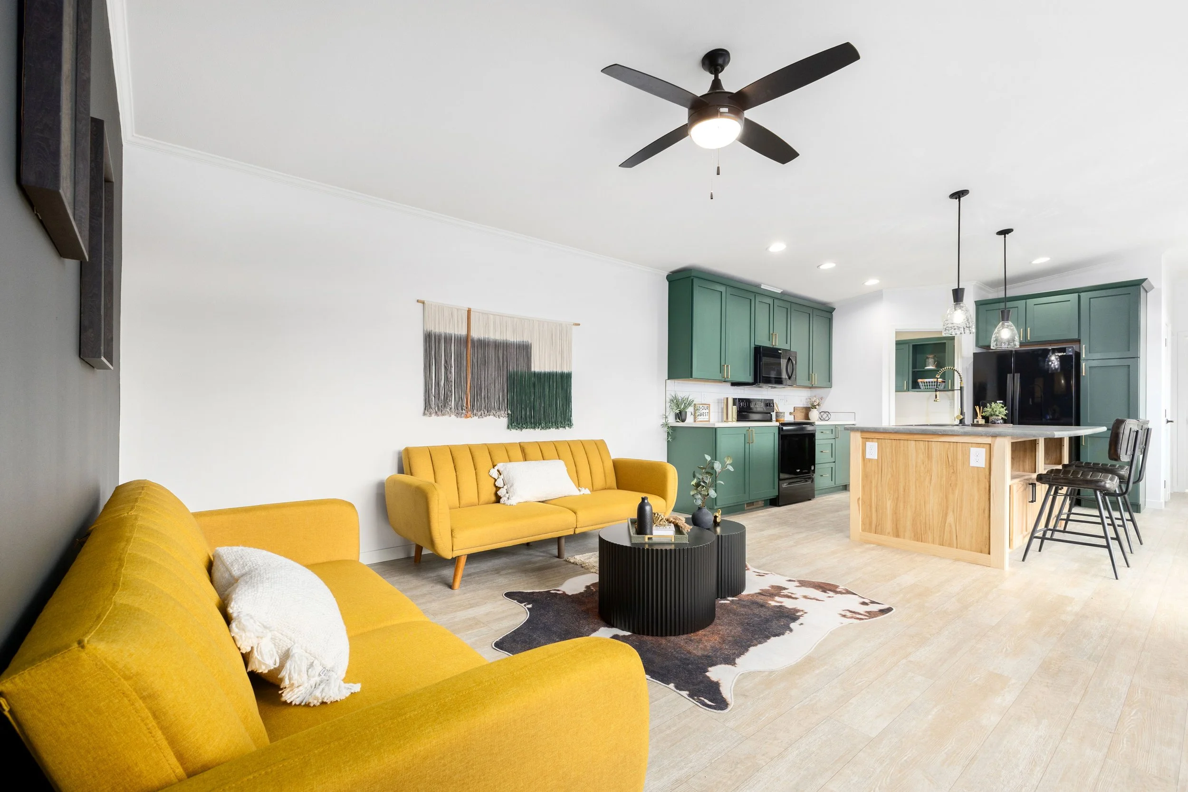
The crandon
Dimensions: 16' x 68'
Square Feet: 960
Bedrooms: 2
Bathrooms: 2
-
2 Frost Free Exterior Faucets
Black 1/2 Glass Rear Door
Black Patio Door IPO Front Door
Black Windows
Lineals on Patio Door
Exterior Black Smart Lap Columns
Vertical Exterior Accent Siding
Black Facia, Soffit & Lineals
2 Black Farmhouse Exterior Lights Over Patio Door
Black Farmhouse Light by Rear Door
4 Black Exterior Sconce Lights
Black Storm Door
-
Perimeter Heat
R22 Floor Insulation
R38 Ceiling Insulation
200 AMP Service
Combination CO/Smoke Detector
Programmable Thermostat
Black Ceiling Fan With Light in Living Room & Master Bedroom
Painted Electrical Panel Box Cover
Black Lever Interior Door Handles
-
Black & Gold Coil Spring Kitchen Faucet
Full Wall Ceramic Backsplash
Double Bowl Black Stainless Kitchen Sink
Additional Can Light in Kitchen (4 total)
2 Black Pendant Lights over Kitchen Island
24 Cubic Foot Black SxS Refrigerator with Ice & Water
Black Electric Smooth Top Range
Black Dishwasher
Black Over Range Microwave
Painted Hardwood Cabinets
Bakeware Organizer in Island
-
50 Gallon Electric Water Heater
2nd Conduit from Electrical Panel
Painted Hardwood Cabinets
Painted Water Heater Access Panel
Cabinet Over Washer/Dryer Area
-
Black & Gold Single Lever Bath Faucets
Black Wall Mount Lights in Both Baths IPO Overhead
Single Row Ceramic Backsplash in Both Baths
48"x36" Fiberglass Shower with Black Doors in Master Bath
Black Framed Mirrors in Both Baths
Painted Hardwood Cabinets

