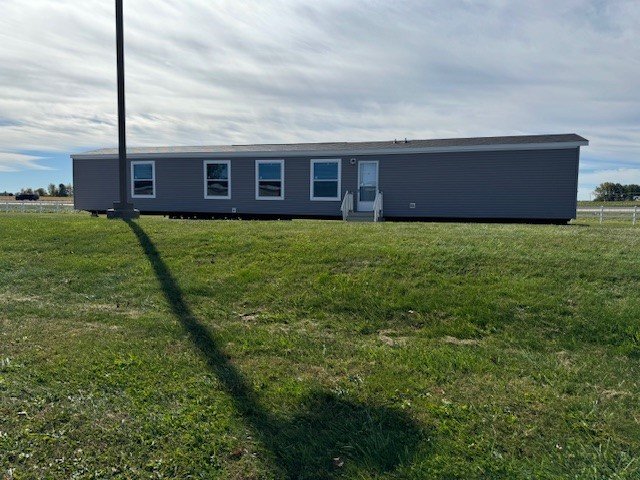
the baird
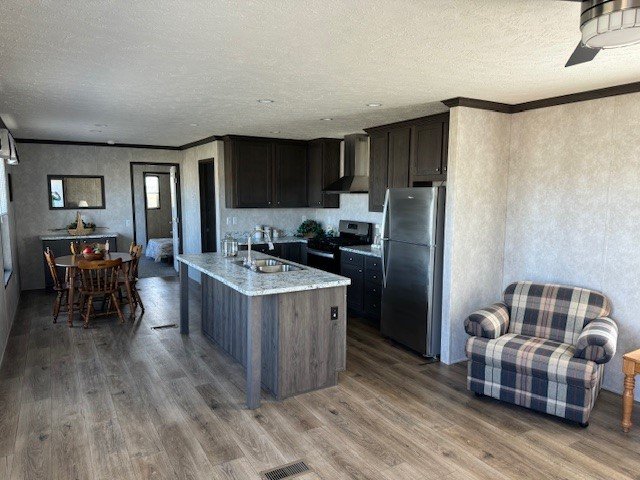
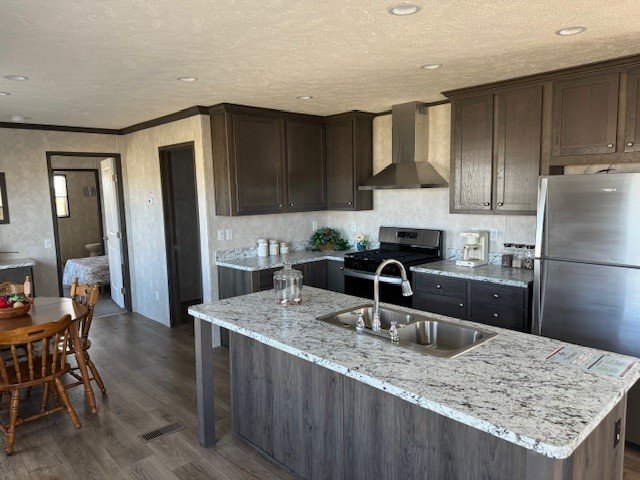
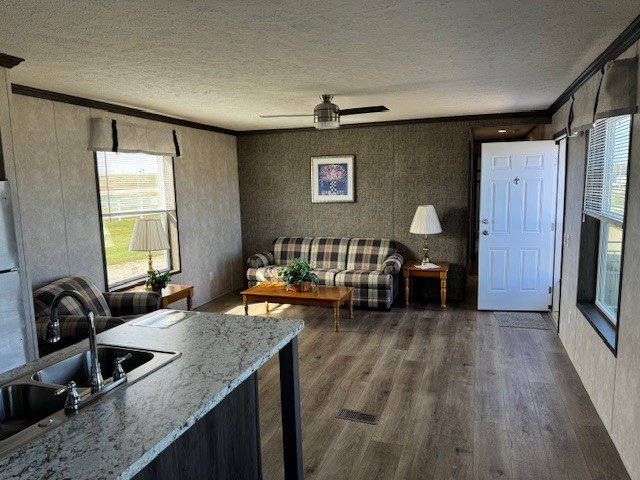
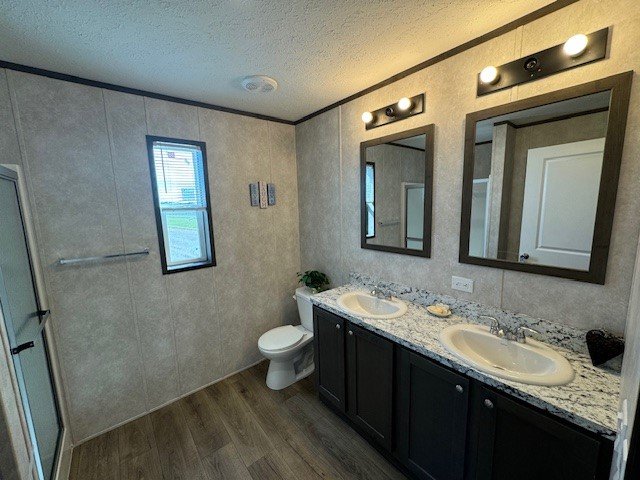
The baird
Dimensions: 16' x 80'
Square Feet: 1165
Bedrooms: 3
Bathrooms: 2
-
30# Roof Load
2 GFI Receptacles
Frost Free Exterior Faucet
R-33 Ceiling Insulation
2x6 Sidewalls with R-19 Insulation
Lineals on Doorside and Hitch End
2 Storm Doors
-
Ceiling Fan with Light in Living Room
2nd Conduit from Electrical Panel
200 AMP Service
Water Shut Offs Throughout
40 Gallon Electric Water Heater
Metal Furnace Door
High Efficiency Furnace with Condensation Pump
Additional 46" X 61" Window in Living Room
-
5 LED Can Lights
2 Handle Hi-Arc Pull Out Kitchen Faucet
Shaker Hardwood Cabinet Doors and Frames
Stainless Steel Dishwasher
-
Water Shut off Valve-Washer/Dryer Area
Interior Door in Utility Room
-
Towel Bar and Tissue Holder Both Bathrooms
Shaker Hardwood Cabinet Doors and Frames
Updated Virtual Tour Coming Soon!

